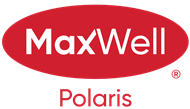About 6 Foxboro Lane
This well-maintained 4-bedroom, 4-bathroom home offers exceptional value and space for the whole family. With great curb appeal and a double attached garage, you’ll feel at home the moment you arrive. Inside, you’ll find a bright and welcoming layout featuring a large bonus room, a fully finished basement, and central air conditioning for year-round comfort. The spacious kitchen and living areas are perfect for both everyday living and entertaining. Step outside to a nicely landscaped yard complete with a fire pit — ideal for relaxing evenings or gatherings with friends. Located close to walking trails, serene lakes, and excellent schools, this home is perfectly situated in a family-friendly neighborhood. Truly a great family home in an even better location.
Features of 6 Foxboro Lane
| MLS® # | E4456834 |
|---|---|
| Price | $529,900 |
| Bedrooms | 4 |
| Bathrooms | 3.50 |
| Full Baths | 3 |
| Half Baths | 1 |
| Square Footage | 1,760 |
| Acres | 0.00 |
| Year Built | 2003 |
| Type | Single Family |
| Sub-Type | Detached Single Family |
| Style | 2 Storey |
| Status | Active |
Community Information
| Address | 6 Foxboro Lane |
|---|---|
| Area | Sherwood Park |
| Subdivision | Foxboro |
| City | Sherwood Park |
| County | ALBERTA |
| Province | AB |
| Postal Code | T8A 6M7 |
Amenities
| Amenities | Air Conditioner, Ceiling 9 ft., Deck, Detectors Smoke, Exterior Walls- 2"x6", No Animal Home, No Smoking Home, Vinyl Windows |
|---|---|
| Parking | Double Garage Attached |
| Is Waterfront | No |
| Has Pool | No |
Interior
| Interior Features | ensuite bathroom |
|---|---|
| Appliances | Air Conditioning-Central, Dishwasher-Built-In, Dryer, Garage Control, Garage Opener, Hood Fan, Oven-Microwave, Refrigerator, Storage Shed, Stove-Electric, Washer, Window Coverings |
| Heating | Forced Air-1, Natural Gas |
| Fireplace | No |
| Stories | 3 |
| Has Suite | No |
| Has Basement | Yes |
| Basement | Full, Finished |
Exterior
| Exterior | Wood, Brick, Vinyl |
|---|---|
| Exterior Features | Fenced, Flat Site, Fruit Trees/Shrubs, Golf Nearby, Landscaped, Playground Nearby, Public Transportation, Schools, Shopping Nearby |
| Roof | Asphalt Shingles |
| Construction | Wood, Brick, Vinyl |
| Foundation | Concrete Perimeter |
Additional Information
| Date Listed | September 9th, 2025 |
|---|---|
| Days on Market | 10 |
| Zoning | Zone 25 |
| Foreclosure | No |
| RE / Bank Owned | No |
Listing Details
| Office | Courtesy Of Marc Lachance Of Royal LePage Prestige Realty |
|---|

